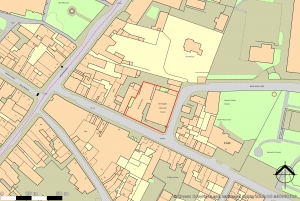Barnby Gate Methodist Church and the adjoining School Rooms, Barnby Gate, Newark
- NIA: 12,363 sq ft (1,224.6 sq m)
- For Sale
- Offers Over £650,000 Freehold
EXISTING PLACE OF WORSHIP IN THE HEART OF NEWARK
WELL MAINTAINED CHURCH BUILDING ADJOINING SCHOOL ROOMS PROVIDE FURTHER OFFICE AND ANCILLARY ACCOMMODATION WITH A HALL TO THE REAR
2 BEDE HOUSE LANE COMPRISES THE FORMER CARETAKER’S ACCOMMODATION
LOCATION
The property is situated on the corner of Barnbygate and Bede House Lane in the heart of Newark-on-Trent close to the Newark College Site.
Newark is a popular market town with a population of approximately 35,000 people. Nearby centres include Lincoln, 20 miles to the north east, Mansfield, 20 miles to the west, and Nottingham, 21 miles to the south west.
Newark offers good connectivity with the A1 trunk road located approximately 1.5 miles east of the subject premises and the dualled A46 located west of the subject premises highly accessed to Leicester and beyond to the M1.
DESCRIPTION
Methodist Church
The property comprises an existing place of worship, opened in 1847 and is constructed of brick elevations beneath a pitched and tiled roof.
The Methodist Church itself benefits from two pedestrian access points off Barnby Gate leading to a central foyer and the two staircases. The foyer is currently arranged to provide an entrance and associated kitchenette, with the right stairwell housing a male, female and disabled WC, and the left stairwell housing a kitchenette.
The main hall of worship is partitioned by way of feature wood and glass partitioning and double doors leading into the hall of worship, which has a height of 11.3m to the ceiling and 4m to the underside of the balcony. The ground floor benefits from carpeted finishes with plastered and painted elevations in the Ministers office and further storage available to the rear.
The Former School Rooms
Adjacent to the place of worship is a two-storey brick built structure beneath a pitch and tiled roof known as the School Rooms, which has had a number of uses over the years, but it has most recently been used as offices / consultancy rooms with a large full-height hall to the rear.
Access to the School Rooms is available from the front elevation of the building, along with a link currently in situ to the main hall of worship. The School Rooms are currently arranged to provide a range of cellular offices and storage rooms with associated WC and kitchen facilities.
2 Bede House Lane
Located to the rear of the place of worship is a three-storey, two dwelling house known as 2 Bede House Lane.
2 Bede House Lane comprises a residential property arranged over ground, first and second floors. The ground floor provides a lounge (where the front door enters in to) and a kitchen which leads to a small rear courtyard. The two upper floors provide three bedrooms and a bathroom.
TENURE
The freehold interest in the subject premises is to be sold.
ACCOMMODATION
The property has the following approximate net internal areas:
|
Description |
sq ft |
sq m |
|
Place of Worship |
8,000 |
743.2 |
|
School Rooms |
4.363 |
405.4 |
|
TOTAL |
12,363 |
1,148.6 |
|
2 Bede House Lane (Residential) |
818 |
76 |
A breakdown of the areas is available from the Agent upon request.
PRICE
Offers are invited in excess of £650,000.
PLANNING
It is understood that the property has an existing planning permission as a place of worship under Class F1 (learning and non-residential institutions). Alternative uses may be permitted, however, interested parties are advised to make their own enquiries of Newark & Sherwood District Council.
The property is Grade II listed, further information is available from the agent or Historic England.
SERVICES
It is understood that mains gas, electricity and water are available and connected to the premises, none of which have been warranted nor tested.
BUSINESS RATES
Business Rates are not applicable as the property is registered for public religious worship or church halls. We would advise all interested parties to make their own enquiries of the Valuation Office Agency in this regard.
It is understood that 2 Bede House Lane falls within Council Tax Band A.
ENERGY PERFORMANCE CERTIFICATE
As the building is used as a place of worship or for other religious activities, it is understood that the subject premises are exempt from EPC requirements.
VAT
We are advised that VAT will not be applicable on the sale of the property.
LEGAL COSTS
Each party is to be responsible for their own legal costs incurred in the transaction.
Viewing
Strictly by appointment only with the sole agent Geo Hallam & Sons:
- Contact: Giles Davis
- Email: giles@geohallam.co.uk






