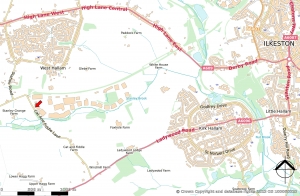Unit 115, West Hallam Industrial Estate
- Warehouse 8,000 sq ft / 743.2 sq m
- To Let
- Leasehold
- £44,000 per annum
OPEN PLAN WAREHOUSE ACCOMMODATION
24-HOUR MANNED SECURITY
5.35M HIGH ROLLER SHUTTER DOOR
GOOD CONNECTIVITY TO J25 AND J26 OF THE M1 MOTORWAY
MIN 6.2M TO EAVES
LOCATION
West Hallam Industrial Estate is located in south Derbyshire, approximately 7 miles north east of Derby and 10 miles west of Nottingham on Cat & Fiddle Lane close to its junction with Station Road.
The location benefits from good road links, with Junction 25 of the M1 motorway located approximately 6 miles south east via the A52, and Junction 26 of the M1 motorway located approximately 9 miles north east via the A610.
DESCRIPTION
The property comprises an open plan warehouse of steel portal frame construction with yard / loading area to the front.
The general specification includes concrete floor, hung led lighting and an electrically operated roller shutter door to the front elevation. The minimum eaves height is 6.2m.
West Hallam Industrial Estate is fully secure, with CCTV and full perimeter fencing, and benefits from 24/7 security incorporating a gatehouse at the entrance of the site off Cat & Fiddle Lane.
Some example photography is provided overleaf.
ACCOMMODATION
The units have the following approximate Gross Internal Area:
|
Description |
sq m |
sq ft |
|
Unit 115 |
743.2 |
8,000 |
TENURE
The units are available by way of a new lease for a term of years to be agreed.
QUOTING RENT
£44,000 per annum exclusive
BUSINESS RATES
Description: Warehouse & Premises
Rateable Value: £21,500
SERVICE CHARGE
A service charge is payable in respect of the maintenance and upkeep of the common areas of the site. Further information is available from the Agent upon request.
BUILDINGS INSURANCE
A contribution towards buildings insurance is payable by the tenant. A guide is available from the agent upon request.
PLANNING
From enquiries made of the Local Authority we understand that the property has Planning Permission for use within Class E(g) (iii) – Industrial Process, B2 – General Industrial or B8 – Storage & Distribution.
DEPOSIT
A 3 month rental deposit will be payable.
VAT
All sums are quoted exclusive of VAT, if applicable.
ENERGY PERFORMANCE CERTIFICATE
An EPC has been requested.
LEGAL COSTS
Each party will be responsible for their own legal costs involved in the transaction.
Viewing
Strictly by appointment only with the sole agent Geo Hallam & Sons:
- Contact: Giles Davis
- Email: giles@geohallam.co.uk






